Table Sitting Guide
Here are some general rules and tips for determining how many people can fit at your dining table comfortably
Table Seating Guide

*We recommend that the edge of the table is 2-4 ft from the wall or nearest object.
*For residential, allow about 22″ – 24″ of space/person
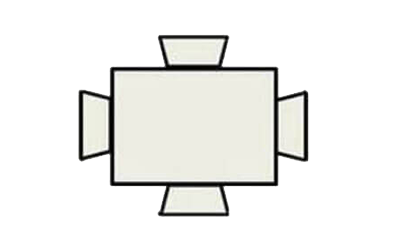
48″(4ft) x 40″ – Seats 4
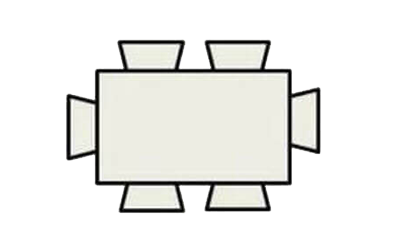
60″(5ft) x 40″ – Seats 6
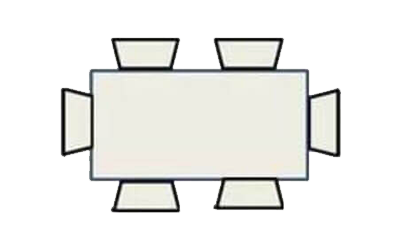
72″(6ft) x 40″ – Seats 6 comfortably.
May seat 8 for special occasions; tight on sides.
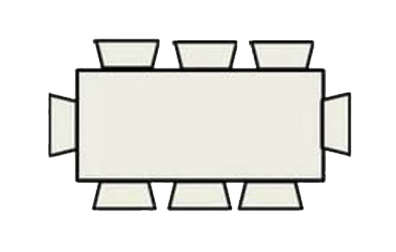
84″(7ft) x 40″ – Seats 8
May be somewhat narrow on sides.
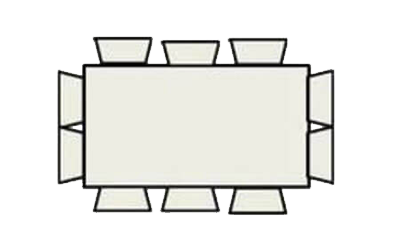
84″(7ft) x 46″ – Seats 10
May be narrow on ends.
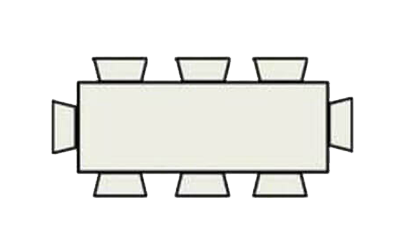
96″(8ft) x 40″ – Seats 8 comfortably.
Can fit 10, but will be narrow on sides.
*Please note this is merely a guide. Factors such as chair type, size of persons, and location of tables legs can play a large factor in seating capacity and degree of comfort.
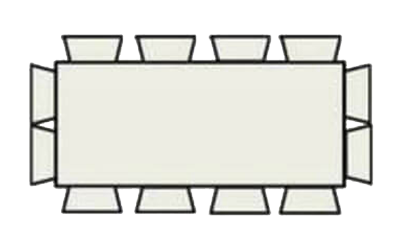
96″(8ft) x 46″ – Seats 12
Will be somewhat narrow all around.
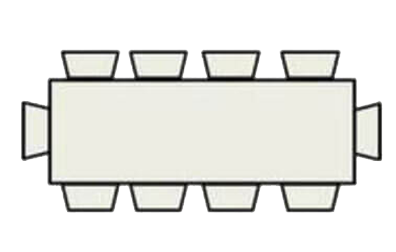
108″(9ft) x 40″ – Seats 10
Sides may be tight.
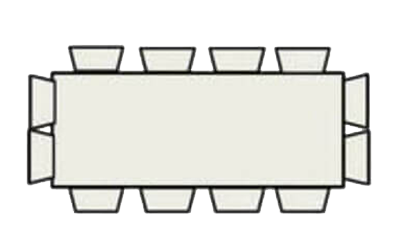
108″(9ft) x 46″ – Seats 12
Ends may be tight.
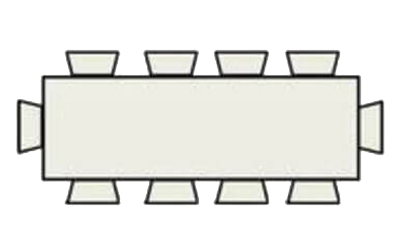
120″(10ft) x 40″ – Seats 10
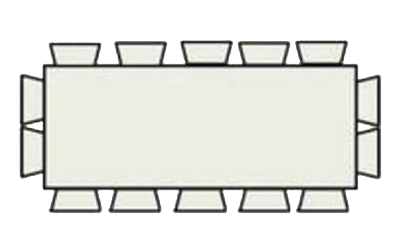
120″(10ft) x 47″ – Seats 14
Will be snug all around.
Conference Table Seating Guide

*For office/conference tables, allow for about 28″ – 30″ of space/person
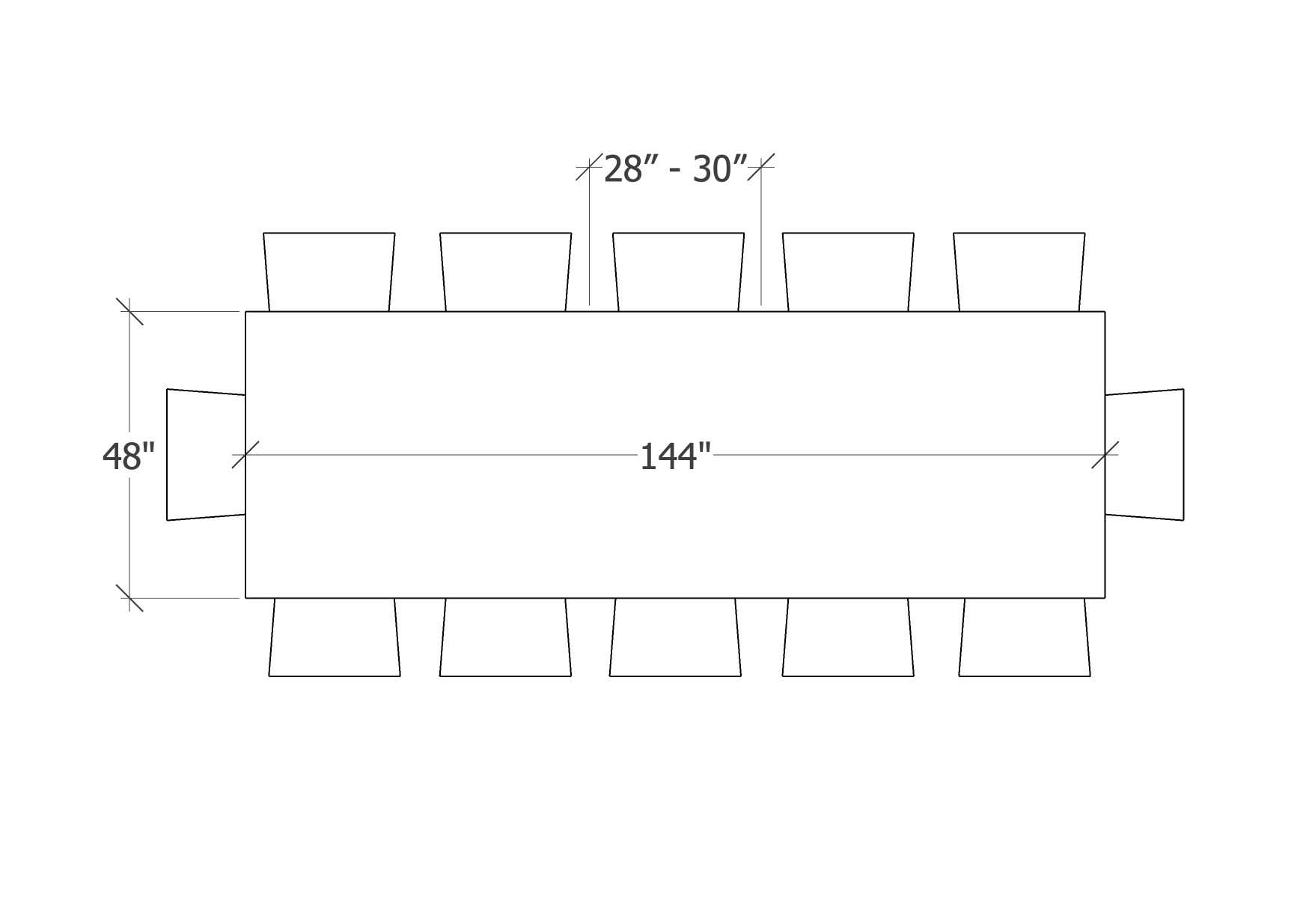
144″(12ft) x 48″ – Seats 10-12
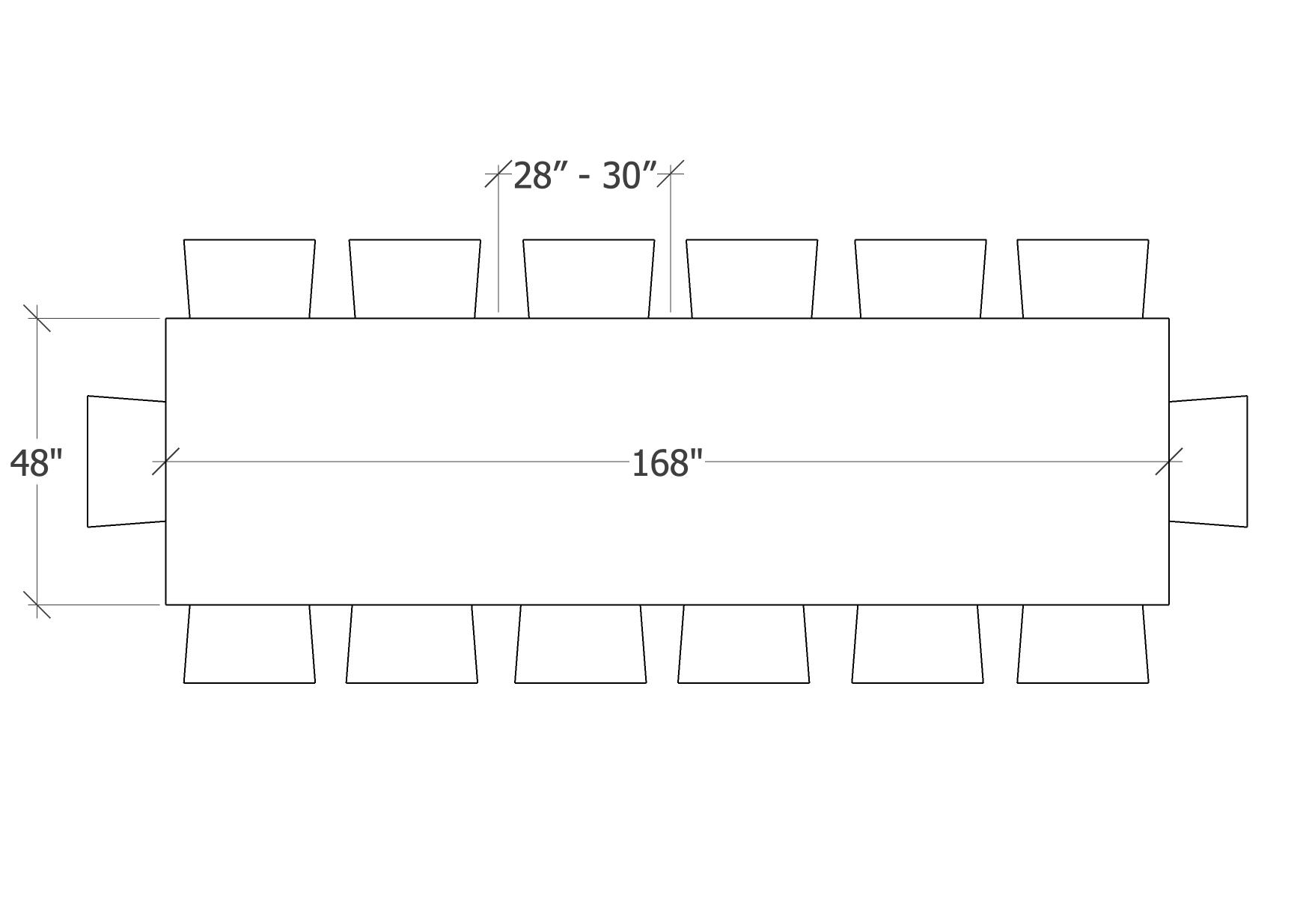
168″(14ft) x 48″ – Seats 12-14
*Please note this is merely a guide. Factors such as chair type, size of persons, and location of tables legs can play a large factor in seating capacity and degree of comfort.
Round Table Seating Guide

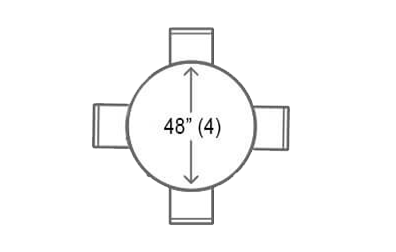
Seats 4 comfortably
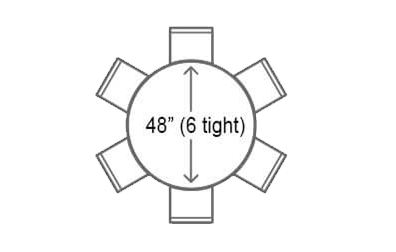
Seats 6
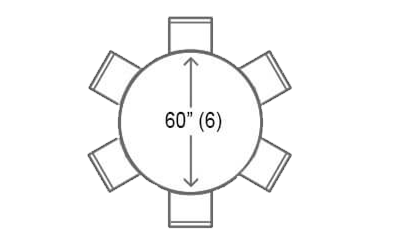
Seats 6 comfortably
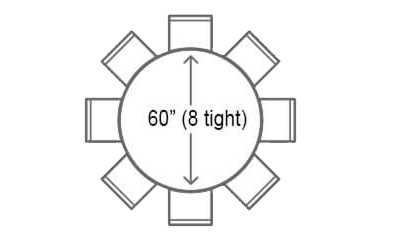
Seats 8
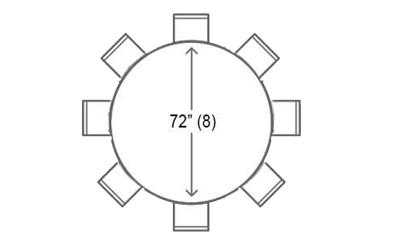
Seats 8 comfortably
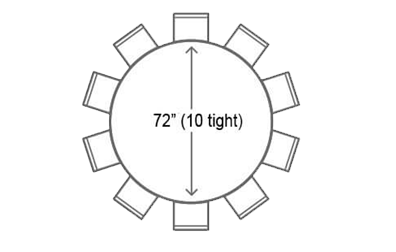
Seats 10
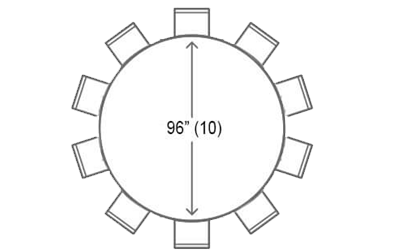
Seats 10 comfortably
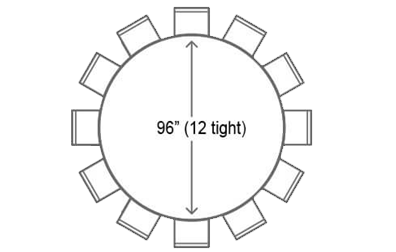
Seats 12
*Please note this seating guide is merely a reference aid. Actual seating capacity and comfort depends significantly upon chair width/type, size of people, and location of table legs/base.
Table Height Guide

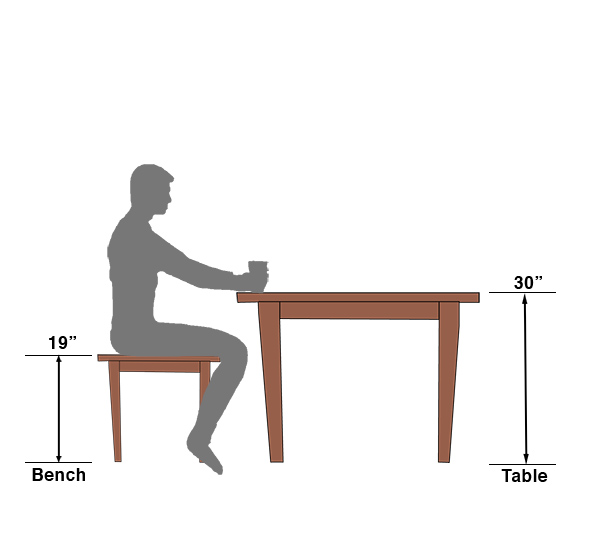
Bench (18″ – 19″h) | Table (30″h)
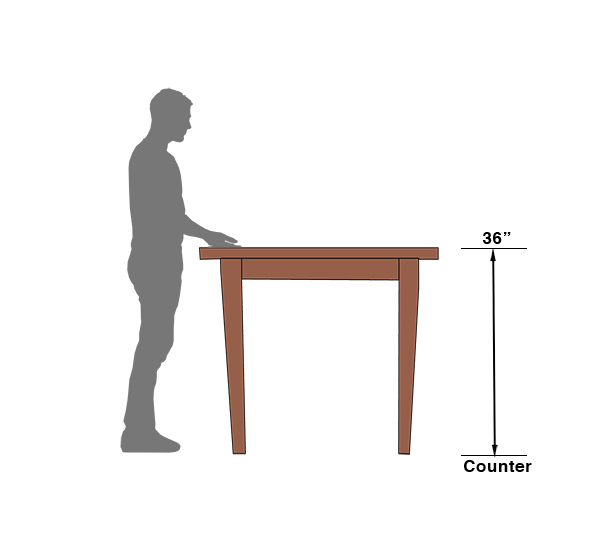
Counter (36″h)









